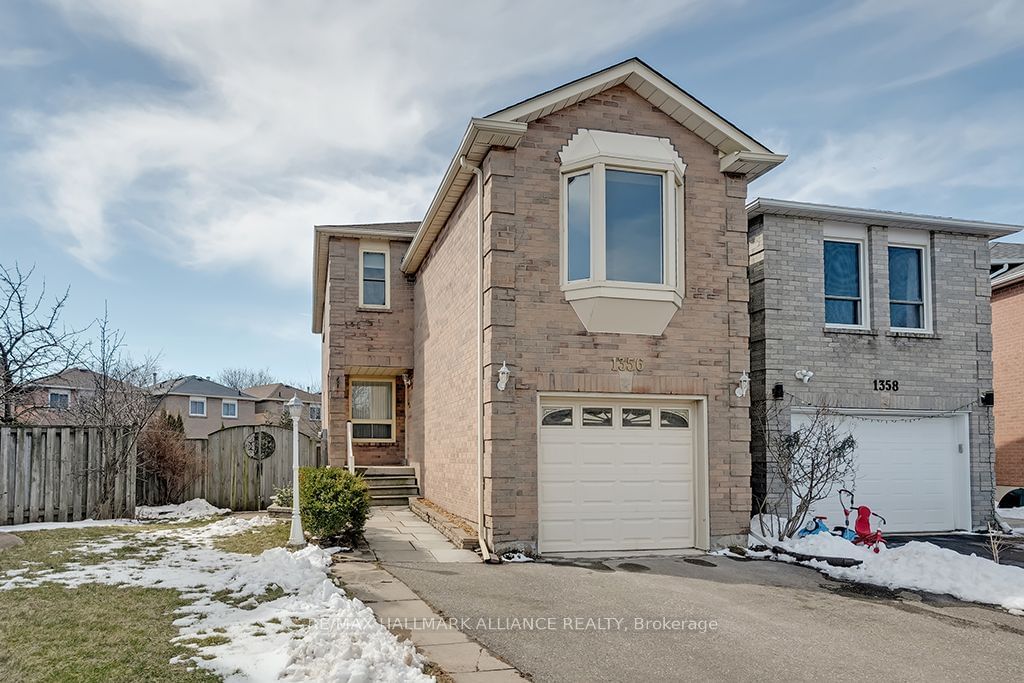$3,500 / Month
$*,*** / Month
3-Bed
3-Bath
Listed on 3/27/24
Listed by RE/MAX HALLMARK ALLIANCE REALTY
Welcome to this stunning 3-bedroom, 2.5 bathroom link detached home with a finished basement, nestled on a spacious inside corner lot in the highly sought-after Clearview. Inside, vinyl plank floors flow throughout the main level, leading to a bright kitchen with granite counters and a walk-out deck. The combined living & dining area is ideal for entertaining or simply spending quality time with family. Upstairs, unwind in the cozy family room that features a bay window & gas fireplace. Three bedrooms share a 4-piece bathroom, while the primary bedroom boasts a 4-piece ensuite. The finished basement offers hardwood flooring, pot lights & a sperate laundry room. Step outside to your backyard oasis, complete with a finished deck, perfect for hosting gatherings, outdoor activities or simply relaxing. Ample parking is available in the driveway & one space in the garage. Close to numerous parks, highways, tennis courts, trails, a splash pad & schools.
W8179550
Detached, 2-Storey
9
3
3
1
Attached
4
Central Air
Finished
Y
Brick
N
Forced Air
Y
Y
